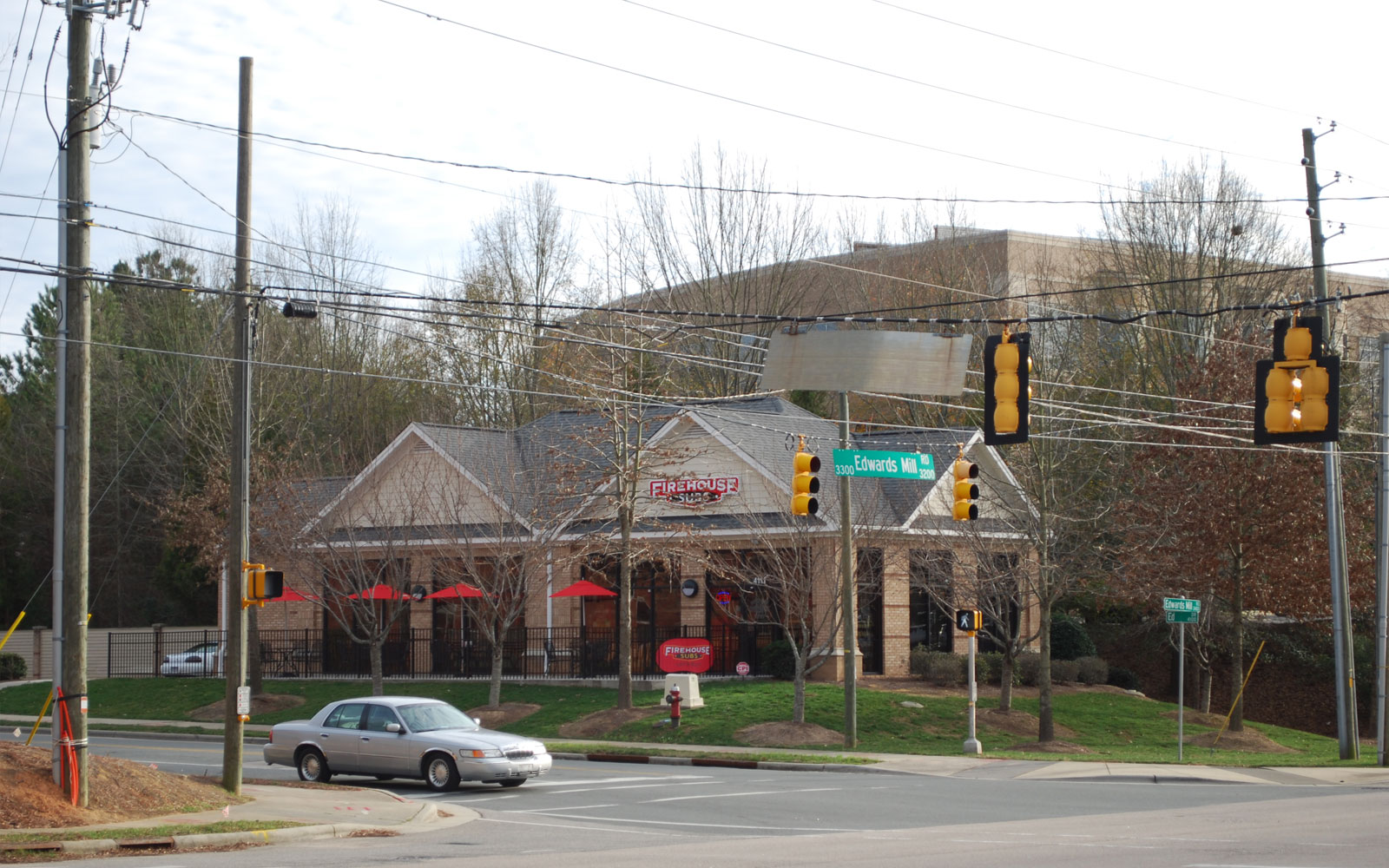Ed Drive
Ed Drive
The Ed Drive site plan consists of two buildings, a 7,500 sq. Building and a 1,700 sq. retail/restaurant building. The two buildings share an entrance and parking area. Arcadia Consulting Engineers developed a site design where the buildings share a stormwater control measure that consist of a sand filter and underground detention pipe in series.

